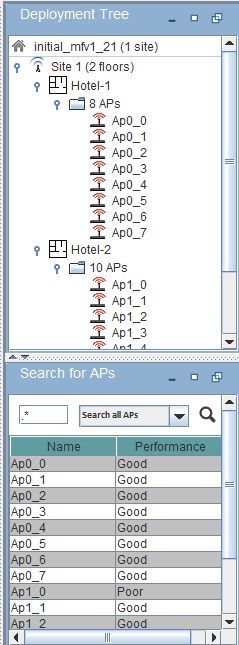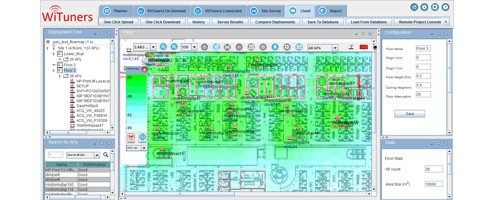3-D Multiple Floor Maps For your AP deployment planning
Several floors can be included via the tree structure at the bottom of the window.
Several floors can be included via the AP Deployment tree structure at the right of the window. Each floor (two floors in the default example deployment) is shown as a separate branch of the tree. Its height and offset relative to the other floors are listed (in meters or feet). All of the APs assigned to a floor are listed as branches on the floor tree. Their characteristics are also shown in the configuration chart on the right as they are highlighted. By right clicking the site and/or floors on the AP Tree, floors can be added, duplicated or deleted.










Leave a Reply
Want to join the discussion?Feel free to contribute!